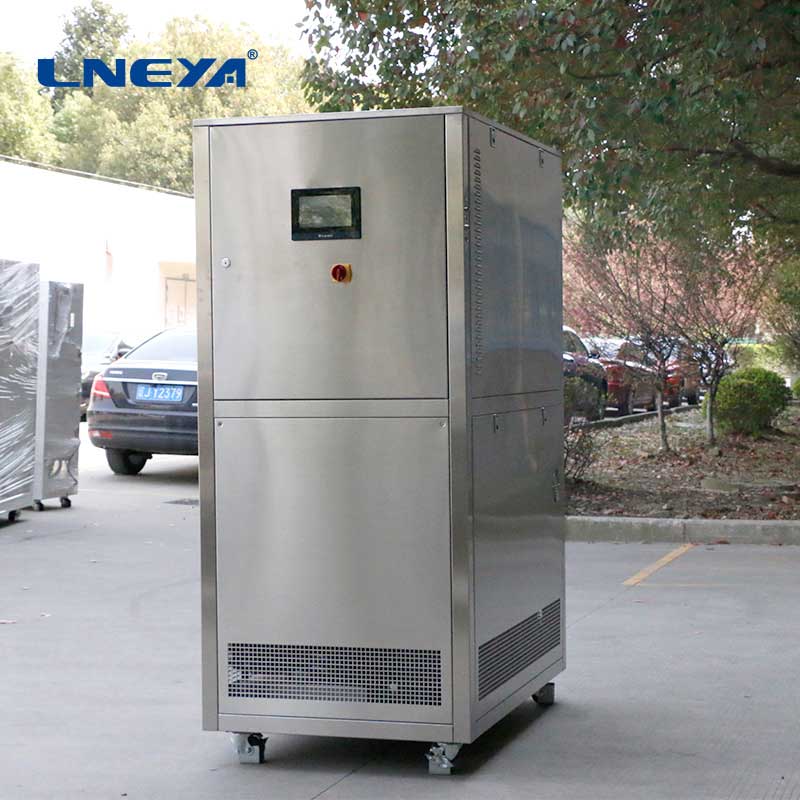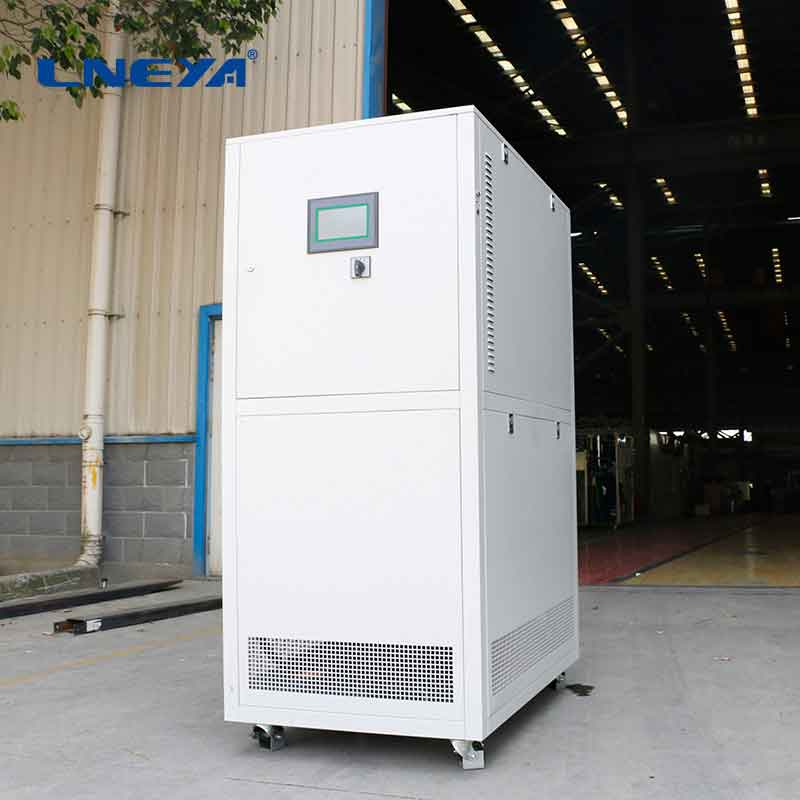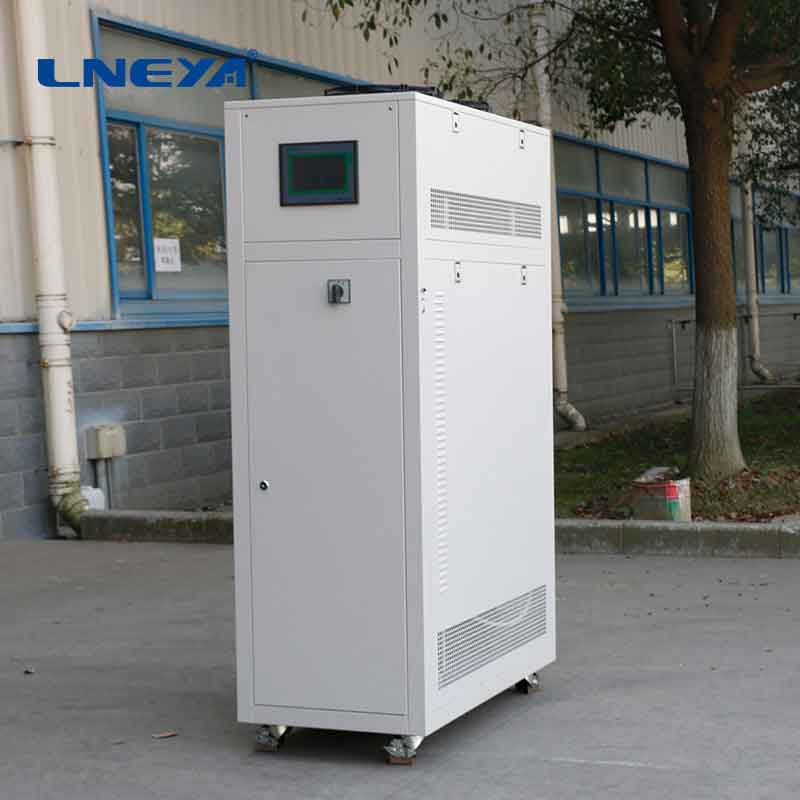chiller layout
Chiller Layout: A Comprehensive Guide
In the realm of cooling systems, a well – designed chiller layout is crucial for the efficient, reliable, and safe operation of chillers. Whether for commercial buildings, data centers, or industrial facilities, the layout of chillers and their associated components can significantly impact performance, energy consumption, maintenance requirements, and overall system functionality. This comprehensive guide will delve into the various aspects of chiller layout, providing valuable insights for engineers, facility managers, and anyone involved in the design and operation of cooling systems.

Understanding Chiller Layout
Chiller layout encompasses the physical arrangement of chillers, their related equipment (such as pumps, cooling towers, condensers, and control panels), and the piping and ductwork that connect these components. It is a critical phase in the design of a cooling system, as it determines how effectively heat can be transferred, how easily the system can be maintained, and how safely it can operate. A poorly planned chiller layout can lead to inefficiencies, increased energy costs, and potential breakdowns, while an optimized layout can enhance system performance and extend the lifespan of the equipment.
Design Principles of Chiller Layout
Accessibility
One of the primary design principles for chiller layout is ensuring easy accessibility for maintenance and inspection. Chillers and their components need to be located in areas where technicians can reach them without difficulty. This includes providing sufficient clearance around the equipment for technicians to walk, work, and replace parts. Access doors, hatches, or removable panels should be incorporated into the layout design to allow access to internal components, such as compressors, motors, and control systems. Additionally, the layout should consider the movement of large equipment during installation, replacement, or repair, ensuring that there are no obstructions and that proper lifting and moving equipment can be used.
Proper Airflow
For air – cooled chillers, proper airflow is essential for efficient heat dissipation. The layout should be designed to ensure unobstructed air intake and discharge. Air intakes should be positioned away from heat sources, exhaust vents, and other obstructions that could reduce the quality and quantity of incoming air. Similarly, the discharge air should be directed away from the building’s intake vents and other sensitive areas to prevent re – circulation of hot air. In the case of water – cooled chillers, although airflow is less of a concern for the chiller itself, the layout of the associated cooling tower should still consider proper air movement to ensure effective heat transfer and evaporation.
Noise Control
Chillers, especially those with fans and compressors, can generate significant noise. When planning the layout, it is important to consider noise control measures. This may involve locating chillers in areas that are less likely to disturb occupants, such as on rooftops or in dedicated mechanical rooms with sound – insulating walls. Additionally, the use of sound – dampening materials around the chiller and its components can help reduce noise levels. In some cases, the layout may need to incorporate barriers or enclosures to further mitigate noise propagation.
Safety
Safety is a paramount consideration in chiller layout. Chillers often handle hazardous refrigerants, high – voltage electrical components, and high – pressure fluids. The layout should ensure that these potentially dangerous elements are properly isolated and protected. Electrical panels should be located away from water sources and in areas with proper grounding. Refrigerant lines should be routed in a way that minimizes the risk of leaks and exposure to personnel. Emergency shut – off valves should be easily accessible and clearly marked, and the layout should provide clear escape routes in case of an emergency.
Space Utilization
Efficient space utilization is another important aspect of chiller layout. In many buildings, especially those with limited space, the layout needs to make the most of the available area. This may involve vertical stacking of equipment, using modular designs, or integrating chillers with other mechanical systems. However, space optimization should not come at the expense of accessibility, airflow, or safety. A balance must be struck to ensure that the layout meets all the necessary requirements while maximizing the use of available space.
Types of Chiller Layouts

Rooftop Layout
Rooftop chiller layouts are a common choice for many commercial buildings. This type of layout offers several advantages. It frees up valuable indoor space, which can be used for other purposes such as office areas, storage, or retail space. Rooftop installations also typically have better access to the outdoors for air – cooled chillers, facilitating proper airflow and heat dissipation. Additionally, the noise generated by the chiller can be more easily isolated from the building’s interior. However, rooftop layouts also present some challenges. The roof structure must be able to support the weight of the chiller and its associated equipment. Exposure to the elements can lead to corrosion and other damage over time, requiring regular maintenance and protection. In some cases, local building codes and regulations may impose restrictions on rooftop installations, such as height limitations or requirements for wind resistance.
Indoor Layout
Indoor chiller layouts are suitable for buildings where rooftop installation is not feasible or when additional protection from the elements is desired. Chillers can be located in dedicated mechanical rooms, basements, or utility areas. Indoor layouts offer better protection for the equipment, reducing the risk of damage from weather conditions, vandalism, or accidental impacts. They also allow for easier integration with the building’s other mechanical systems, such as the ductwork and plumbing. However, indoor layouts require careful consideration of noise control, ventilation, and heat dissipation. Adequate ventilation systems must be installed to remove the heat generated by the chiller and to ensure proper air quality in the mechanical room. Additionally, the layout should be designed to minimize noise transmission to adjacent areas of the building.
Modular Layout
Modular chiller layouts involve the use of pre – fabricated, self – contained chiller units that can be easily assembled and installed. These modules typically include the chiller, pumps, controls, and sometimes even the condenser or cooling tower components. Modular layouts offer flexibility in design and installation. They can be easily expanded or reconfigured as the cooling needs of the building change. Installation time is often reduced compared to traditional layouts, as the modules are pre – assembled in a factory and only need to be connected on – site. Modular chillers are also more energy – efficient, as they can be designed to operate at optimal performance levels based on the specific requirements of the application. However, modular layouts may be more expensive upfront compared to traditional chillers, and they require careful planning to ensure proper integration with the existing building systems.
Chiller Layout Design Process
Cooling Load Assessment
The first step in the chiller layout design process is to accurately assess the cooling load of the building or facility. This involves calculating the total amount of heat that needs to be removed from the space to maintain the desired temperature and humidity levels. Factors such as the size of the building, the number of occupants, the type and amount of equipment, solar heat gain, and ventilation requirements all contribute to the cooling load. By conducting a detailed cooling load assessment, designers can determine the appropriate size and capacity of the chiller needed, which in turn influences the layout design.
Equipment Selection
Based on the cooling load assessment, the next step is to select the appropriate chiller and associated equipment. This includes choosing the type of chiller (such as air – cooled, water – cooled, or absorption chiller), the size and capacity of the compressor, the condenser, and the evaporator, as well as the pumps, fans, and control systems. The selection of equipment should also consider factors such as energy efficiency, reliability, maintenance requirements, and cost. Once the equipment is selected, its physical dimensions, weight, and operating requirements need to be taken into account when planning the layout.
Site Analysis
A thorough site analysis is essential before finalizing the chiller layout. This involves evaluating the available space, the building structure, the location of existing mechanical systems, and the environmental conditions. The site analysis helps determine the best location for the chiller and its components, taking into consideration factors such as accessibility, airflow, noise control, and safety. It also identifies any potential challenges or limitations that may impact the layout design, such as limited space, structural constraints, or proximity to sensitive areas.
Layout Planning
With the cooling load assessment, equipment selection, and site analysis completed, the layout planning phase begins. This involves creating a detailed plan that shows the location of each chiller component, the routing of pipes and ducts, and the placement of control panels and other accessories. The layout plan should be designed to optimize the performance of the chiller system while meeting all the design principles and requirements discussed earlier. It may involve using computer – aided design (CAD) software or other visualization tools to create a 2D or 3D model of the layout, which can be reviewed and refined before implementation.

Installation and Commissioning
Once the layout plan is finalized, the installation phase begins. This involves installing the chiller and its associated equipment according to the layout plan, connecting the pipes and ducts, and wiring the electrical components. After installation, the chiller system needs to be commissioned to ensure that it is operating properly. Commissioning includes testing the equipment, calibrating the controls, checking for leaks, and verifying that the system is meeting the design specifications. Any issues or problems identified during commissioning should be addressed before the chiller system is put into full – time operation.
Factors Influencing Chiller Layout
Building Structure
The structure of the building has a significant impact on chiller layout. The available floor space, ceiling height, and structural strength determine where the chiller can be located. For example, in a building with a low ceiling, a rooftop layout may be more suitable, while in a building with a large basement or mechanical room, an indoor layout may be preferred. The structural integrity of the building also needs to be considered, especially when installing heavy chiller equipment. Reinforcements may be required to support the weight of the chiller and its associated components.
Environmental Conditions
Environmental conditions, such as outdoor temperature, humidity, wind direction, and air quality, can affect the chiller layout. In hot and humid climates, air – cooled chillers may require additional measures to ensure proper heat dissipation, such as increased fan capacity or better ventilation. In areas with high levels of air pollution, the layout may need to include filters or other air – cleaning devices to protect the chiller components from damage. Wind direction can also impact the placement of cooling towers and the orientation of air – cooled chillers to ensure optimal airflow.
Existing Mechanical Systems
The presence of existing mechanical systems in the building can influence the chiller layout. The layout needs to be designed to integrate with the existing ductwork, plumbing, electrical systems, and other mechanical equipment. This may involve modifying the existing systems or designing the new chiller layout to work in harmony with them. For example, if there are existing pipes or ducts in the area where the chiller is to be located, the layout may need to be adjusted to avoid conflicts and ensure proper installation and operation.
Budget Constraints
Budget is an important factor in chiller layout design. The cost of equipment, installation, maintenance, and energy consumption all need to be considered. A more elaborate or complex layout may offer better performance and efficiency but may also come with a higher price tag. Designers need to balance the desired performance and functionality of the chiller system with the available budget. This may involve making compromises, such as choosing a less expensive chiller model or a simpler layout design, while still ensuring that the system meets the basic cooling requirements.
Chiller Layout Considerations for Different Applications
Commercial Buildings
In commercial buildings, such as offices, shopping malls, and hotels, the chiller layout needs to prioritize occupant comfort, energy efficiency, and space utilization. Rooftop layouts are popular in many commercial buildings as they free up valuable indoor space. However, noise control and proper airflow are crucial considerations, especially in urban areas or buildings with close proximity to residential areas. The layout should also be designed to allow for easy expansion or modification of the cooling system as the building’s occupancy or usage changes over time.
Data Centers
Data centers have unique requirements for chiller layout due to the high heat loads and critical nature of the equipment. Redundancy and reliability are key considerations, so the layout may include multiple chillers and backup systems. The layout should ensure that the chilled air is distributed evenly and efficiently to all areas of the data center to maintain the optimal temperature and humidity levels for the servers and other equipment. Additionally, the layout needs to accommodate the large amount of cabling and electrical infrastructure associated with data centers, while also providing easy access for maintenance and upgrades.
Industrial Facilities
Industrial facilities often have more demanding cooling requirements, with large – scale chillers and complex processes. The chiller layout in industrial settings needs to take into account the specific needs of the manufacturing processes, such as the temperature and humidity requirements of different production areas, the location of heat – generating equipment, and the need for precise control of the cooling system. Safety is also a top priority, as industrial chillers may handle hazardous chemicals or operate at high pressures. The layout should ensure that the chiller and its associated equipment are properly isolated and protected, and that there are clear procedures for handling emergencies.
Maintenance and Optimization of Chiller Layout
Regular Maintenance
Regular maintenance is essential to ensure the continued efficient operation of the chiller system and to preserve the integrity of the layout. This includes tasks such as cleaning the chiller components, checking for leaks in the pipes and ducts, lubricating moving parts, and inspecting the electrical systems. Maintenance activities should be scheduled in a way that minimizes disruption to the operation of the building or facility. By conducting regular maintenance, potential problems can be detected and addressed early, preventing costly breakdowns and extending the lifespan of the chiller and its associated equipment.
Performance Monitoring and Optimization
Monitoring the performance of the chiller system is crucial for identifying areas for improvement and optimizing the layout. This can be done through the use of sensors, control systems, and energy – management software. By analyzing data on temperature, pressure, flow rate, and energy consumption, facility managers can identify inefficiencies in the system and make adjustments to the layout or operation of the chiller to improve performance. For example, if the data shows that a particular area of the building is not being cooled effectively, the layout of the ducts or the placement of the chiller components may need to be adjusted to improve airflow and heat transfer.
Upgrades and Retrofits
As technology advances and the cooling requirements of the building or facility change, upgrades and retrofits to the chiller layout may be necessary. This could involve replacing old, inefficient chillers with new, high – efficiency models, upgrading the control systems to improve energy management, or modifying the layout to accommodate new equipment or processes. Upgrades and retrofits can help improve the performance, energy efficiency, and reliability of the chiller system, while also reducing operating costs and environmental impact.
In conclusion, chiller layout is a complex and critical aspect of cooling system design. By understanding the design principles, types of layouts, design process, influencing factors, and considerations for different applications, as well as the importance of maintenance and optimization, professionals can create effective chiller layouts that meet the specific needs of each building or facility. A well – designed chiller layout not only ensures efficient and reliable cooling but also contributes to the overall energy efficiency, safety, and sustainability of the building or facility. As the demand for cooling continues to grow, the importance of proper chiller layout will only increase, making it essential for designers, engineers, and facility managers to stay informed and up – to – date on the latest trends and best practices in this field.
Related recommendations
cold water cooling system
766Cold Water Cooling Systems: Design and Efficiency Introduction Cold water cooling systems are vital in industries such as manufacturing, pharmaceuticals, and data centers, where they help re...
View detailsheating and cooling controller
467Introduction to Heating and Cooling ControllersHeating and cooling controllers are integral components of any system designed to regulate temperature. They are responsible for monitoring the ambi...
View detailswater cooled package system
573Water-Cooled Package System: Technical Specifications and Applications Introduction to Water-Cooled Package Systems Water-cooled package systems are a type of HVAC system that uses water as ...
View detailsair cooled industrial chiller
529Air-Cooled Industrial Chillers: Reliable Cooling for Industrial Applications Air-cooled industrial chillers are engineered to provide reliable and efficient cooling in a wide range of industria...
View details
 LNEYA Chiller
LNEYA Chiller






HelloPlease log in